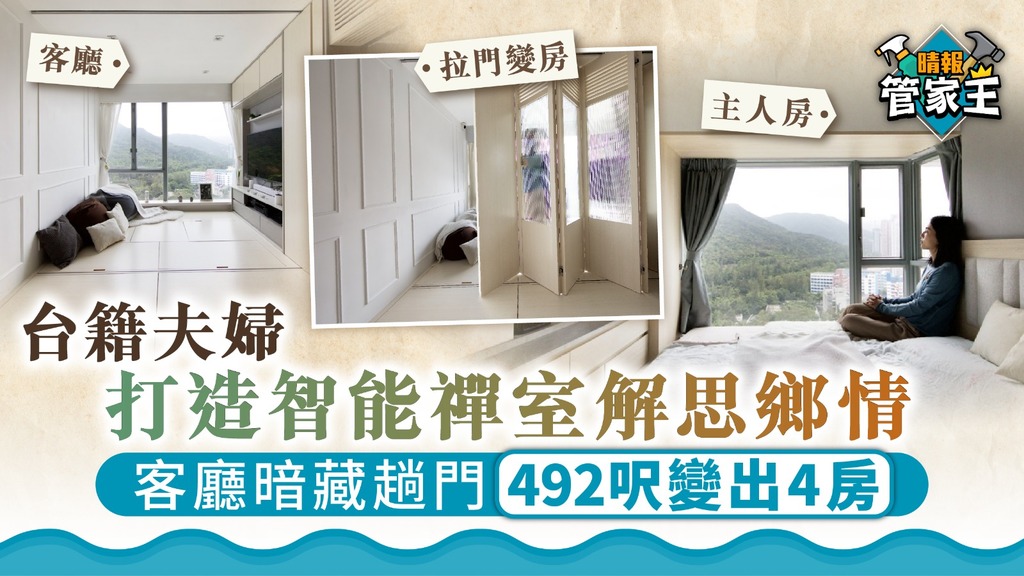一對台灣夫婦移居香港多年,早前決定將東涌住所大翻新,為方便嫲嫲湊孫過夜,以及聘請工人,492呎住所裝修後可以變出「4房」,而客廳亦改造成「智能禪室」,令住所與窗外景緻連結,如同回到台南家鄉。
同場加映:
管家王 ︳淘寶傢俬甲醛常超標 除甲醛專家拆解3類傢俬高危
屋主為一對來自台灣的夫婦,移居香港多年,為方便任職空姐的太太而在東涌置業,現時育有一子。由於492呎住所已居住近10年,決定進大裝修翻新。
自從移居香港,夫婦倆不時懷愐台南的人情味和四季醉人景色,因此決定今次裝修將客廳變成禪室,平衡都市急促的生活節奏,與慢節奏的台南家鄉作連結,以自然景緻、智能科技融為一體,楓木地台將客飯廳空間墊高,讓廳中每個角落都可以隨時坐下,地台設智能升降茶几,讓屋主可以進行茶道之餘,又不用盤腳坐,收起茶几就成為兒子的遊樂區,靠窗位置亦設有投影幕,隨時變成家庭影院,一廳多用。
裝修前:
- {{hket:inline-image name="2.jpeg"}}{{/hket:inline-image}}
- {{hket:inline-image name="46.png"}}{{/hket:inline-image}}
- {{hket:inline-image name="60.png"}}{{/hket:inline-image}}
- {{hket:inline-image name="57.png"}}{{/hket:inline-image}}
- {{hket:inline-image name="56.png"}}{{/hket:inline-image}}
- {{hket:inline-image name="55.png"}}{{/hket:inline-image}}
- {{hket:inline-image name="52.png"}}{{/hket:inline-image}}
- {{hket:inline-image name="51.png"}}{{/hket:inline-image}}
- {{hket:inline-image name="50.png"}}{{/hket:inline-image}}
智能家居 遙距掌控家中狀況
設計師顧及屋主和空姐太太因工作需要,經常早出晚歸和留在家的時間不算多,遂加入智能家居元素,為忙碌的屋主遙距掌控家中狀況,除了智能升降茶几之外,亦設有聲控綜合器、各燈制及冷氣開關、窗簾開合、投影屏幕、電子門鎖等。
客廳:
- {{hket:inline-image name="2.jpeg"}}{{/hket:inline-image}}
- {{hket:inline-image name="45.png"}}{{/hket:inline-image}}
- {{hket:inline-image name="20.png"}}{{/hket:inline-image}}
- {{hket:inline-image name="37.png"}}{{/hket:inline-image}}
- {{hket:inline-image name="40.png"}}{{/hket:inline-image}}
- {{hket:inline-image name="38.png"}}{{/hket:inline-image}}
- {{hket:inline-image name="33.png"}}{{/hket:inline-image}}
- {{hket:inline-image name="43.png"}}{{/hket:inline-image}}
客廳暗藏趟摺門 可變獨立客房
房間方面,主人房和兒子房窗台均圍上木框,配合窗外山巒景色如同一幅畫。另一方面,今次裝修另一個目標是加多一個睡眠區,由於嫲嫲經常前來幫忙湊孫,礙於只有兩間睡房,無法提供一個額外的空間休息,更枉論聘請工人。
單位經翻新後,將原本廚房改成儲物及雜物房,方便日後請工人,客廳電視櫃內亦設有暗藏趟摺門,若嫲嫲需要過夜,也能拉出趟門變第四間房,門頂上亦有格柵可透氣,壓紋條子玻璃亦可保留日光;走廊亦暗藏趟門,令廳與房能保持其獨立和私隱。
- {{hket:inline-image name="2.jpeg"}}{{/hket:inline-image}}
- {{hket:inline-image name="40.png"}}{{/hket:inline-image}}
- {{hket:inline-image name="43.png"}}{{/hket:inline-image}}
- {{hket:inline-image name="25.png"}}{{/hket:inline-image}}
- {{hket:inline-image name="32.png"}}{{/hket:inline-image}}
- {{hket:inline-image name="31.png"}}{{/hket:inline-image}}
- {{hket:inline-image name="39.png"}}{{/hket:inline-image}}
至於客廳近大門位置劃為開放式廚房,搭配石英石高身餐枱,及兩張弧角收納餐椅,讓屋主在煮食或用餐時,也能欣賞窗外山林景色。
- {{hket:inline-image name="2.jpeg"}}{{/hket:inline-image}}
- {{hket:inline-image name="21.png"}}{{/hket:inline-image}}
- {{hket:inline-image name="30.png"}}{{/hket:inline-image}}
- {{hket:inline-image name="27.png"}}{{/hket:inline-image}}
- {{hket:inline-image name="262.png"}}{{/hket:inline-image}}
- {{hket:inline-image name="29.png"}}{{/hket:inline-image}}
- {{hket:inline-image name="28.png"}}{{/hket:inline-image}}
單位裝修工程由「Sim-Plex Design Studio」負責,裝修費用開支約68萬元。
每朝索取《晴報》:精明生活.健康家庭.開心娛樂
撰文:劉紀瑩

